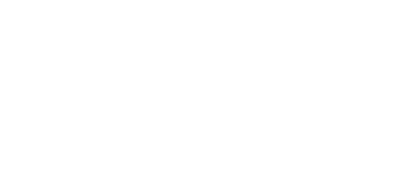The Bridge
Each of you should use whatever gift you have received to serve others,
as faithful stewards of God’s grace in its various forms.
Hiring our Rooms
The Bridge is situated at 234 Stratford Road, Shirley, B90 3AG adjacent to Shirley Park and behind Sugar Lush and Acorns. Subject to availability, we offer a range of rooms for meetings, conferences and other events for up to 200 people. Refreshments and catering can be arranged if necessary.
As a local church, we have a heart to be involved with and serve the local community in Shirley, and to make our building available for hire to organisations which align with our values including :

- Local authorities and services
- Charities and community organisations
- The voluntary sector
- Other churches and Christian organisations
- Local schools
Please note that we do not usually hire to commercial organisations or private individuals.
- Ground floor room – approx. size 15m x 18m (270sq. m) with high ceiling.
- Seating for up to 200 people (theatre style) and 100 people (cabaret style).
- Staging at one end of the room.
- Built in screen, projector and AV facilities for presentations, etc.
- Full PA System.
- As well as comfortable chairs there are 10 circular tables which can be utilised for cabaret style seating.
- Direct access to Kitchen for catering requirements.
- Other rooms available nearby for break-outs.
The room has been used for meetings, conferences, dance shows, concerts, award celebrations, and exhibitions.
- Ground floor room, approx. size 9m x 8m (72 sq. m).
- Seating for up to 50 people theatre style, or 35 people informally.
- Mixture of chairs, sofas and small round tables giving flexibility and a relaxed atmosphere.
- Small kitchen area for the preparation and serving of drinks snacks, etc.
- Windows with blinds on two sides of the room, giving a light airy feel to the room.
- Direct access to the terrace and Shirley Park beyond.
- Large flat screen TV with DVD player and facilities to connect laptops for presentations, etc.
Socially Distant Maximum Capacity 19 people
- Ground floor room, approx. 6m x 5m (30 sq. m).
- Seating for up to 20 people theatre style, or 10 people informally.
- Mixture of chairs and sofas, with additional chairs available as required.
- Suitable for both relaxed and formal sessions.
- Large flat screen TV with DVD player and facilities to connect laptops for presentations, etc.
- Folding doors to enable it to be opened out into the foyer area for receptions, etc.
- Ground floor room, approx. size 9m x 8m (72 sq. m).
- Equipped with sofas, children’s tables and benches, ideal for craft and other children’s activities.
- May also be adapted for adult use, with larger chairs and tables.
- Large flat screen TV with Laptop connection.
- Small kitchen area for drinks, snacks and messy crafts.
- Ground floor room, approx. size 6m x 4m (24 sq. m).
- Direct access to main hall and close to main entrance.
- Commercial grade kitchen, suitable for preparing light refreshments, and cooking of meals.
- Equipped with 2 fan ovens and hob unit, heating cabinet, microwave, and dishwasher.
- Crockery and cutlery for up to 100 people.
- Mugs for 150 people.
- Situated on the first floor, with stairs and lift access, approx. size 10m x 9m (90 sq. m).
- Open, light, and airy room, with minimal furniture, allowing flexible use – for drama. Sports, keep fit, etc.
- Sound system installed, and portable screen, with projector available if required.
- Rectangular folding tables and up to 60 chairs available.
- Situated on the first floor, with stairs and lift access, approx. size 8m x 9m (72 sq. m).
- Suitable for groups of up to 30 people.
- Small kitchen area for light refreshments.
- Large flat screen TV with DVD player and facilities to connect laptops for presentations, etc.
- Rectangular folding tables and up to 30 chairs available.
- Various games tables (pool, etc.).
- For more information, details of hire charges and other booking enquiries please contact our reception.
- Reception is open from 8:30am to 1:00pm Monday to Thursday, and messages can be left at other times.
- Telephone number : 0121 744 9235
- Or Email us at enquiries@thebridgeshirley.com
- Postal enquiries should be sent to: The Bridge, 234 Stratford Road, Shirley, Solihull B90 3AG
You can download our booking form below
Main Hall
Lounge
Den
Children’s Room
Kitchen
Activity Room
Youth Room
Studio
CONTACT DETAILS
The Bridge
234 Stratford Road, Shirley, B90 3AG
Telephone: 0121 744 9235
